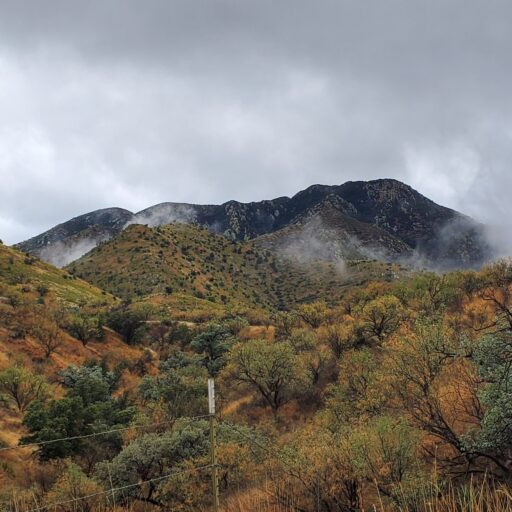In addition to the patio, we had work being done on the interior. Our plan is to create a livable space as close to the original as we can make it given modern parameters (electricity, insulation, etc)
The original building appears to have been just the front portion of the house the the larger back piece was added to create a family living space. Interior walls were built of adobe, same as the exterior. It had a front room, a separated central kitchen, then a separated back room. To the side of this was a separated bedroom with a plumbed bathroom. We don’t know when the bathroom was added, we are guessing sometime after WWII.
The new floor plan is to have 2 bedrooms, the main has an attached bathroom in essentially the same place as the original. The second bedroom is much smaller. Between the 2nd bedroom and the kitchen is a 3/4 bath. The wall between the kitchen and the living room is being removed to create a great room. We also managed space for a laundry and utilities room.
