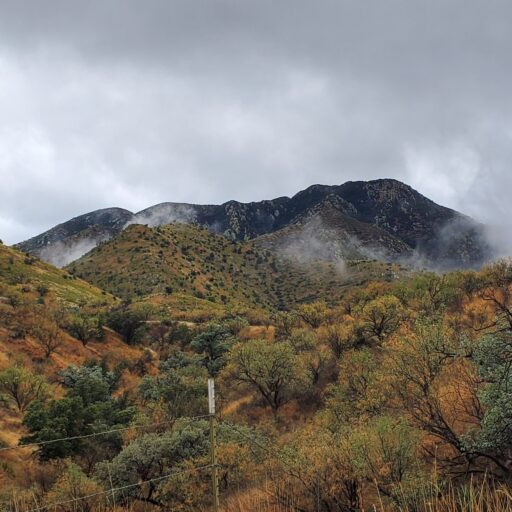The journey began almost 2 years ago. A friend in the area had his eye on a property owned by an investor. He waited, patiently, for the asking price of the property to be reduced. Eventually, it did. But not wanting the entire parcel, he asked if the local museum wanted to take on one of the historic buildings.
It turned out that they didn’t but after touring the site, we did. So a group of like-minded individuals were gathered and they decided who wanted which piece of the parcel.
We ended up with 2 pieces that included 3 buildings – The Mansion, The Adobe, The Post Office, as well as a mostly gone adobe (known here as the ruins), several mining shafts, and the remains of a number of foundations, on a total of a little less than 15 acres of land.
After the offer was accepted, survey made, legal work done and money exchanged we got to work. 1st up was getting the area cleaned up to reduce the chance of fire destroying the entire property. We also cleared out the detritus left behind by former owners, tenants, and probably squatters. Next up was reducing the hazards to the unwary: Rattlesnake signs were put up, Unstable building components (mostly porches) were removed, Gates were installed to discourage trespass, and Driveways were improved to allow easier access for our contractors and ourselves.
